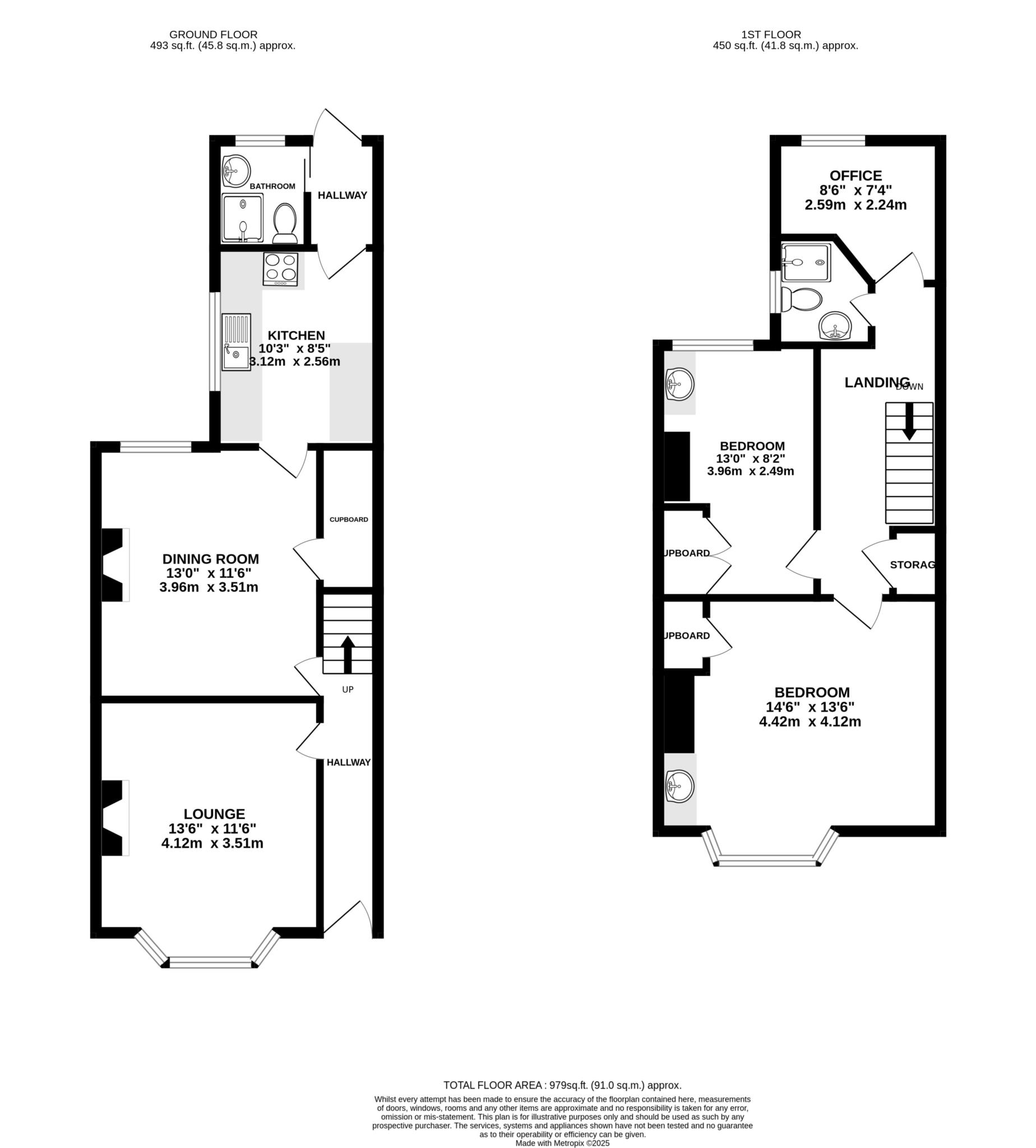- Period Features
- Office
- Two Bathrooms
- New Roof 2017
- Walking Distance To City Centre
- New Boiler 2024
- Close To University of Kent
- Private Rear Garden
- 10-Minute Walk To West Station
- On-Street Parking
Open day Saturday 15th of February by appointment only.
This charming terrace home is conveniently positioned on the North side of Canterbury, in between two of the city's most desirable neighbourhoods, St. Dunstan's and St. Stephen's. The area is ideal for those who commute as the West Station, with it's high-speed links to London, is a 10-minute walk from the property. The property is within a short walk of the City Centre which offers an eclectic mix of shops, restaurants and amenities as well as being home to treasured landmarks including the stunning Cathedral and the Westgate Gardens.
The property has been a highly successful rental over the years, due to its close proximity to the University of Kent and City Centre. It does have article four planning and there are currently tenants living in the property until the end of June, but we believe the property would make a wonderful home for those looking to live in it themselves. It has some lovely period features including two original fireplaces, bay windows and picture rails.
Downstairs, an entrance hall leads to two spacious reception rooms and a good-sized kitchen to the rear. There is a rear lobby and a downstairs shower room. Upstairs, you will find a large double bedroom to the front with a bay window, a second double bedroom, as well as an office to the rear, overlooking the garden. There is also a second shower room.
Outside, you will find a private, enclosed rear garden which is mainly paved. With a bit of work, this would be a wonderful space to sit out and enjoy the sun.
Council Tax
Canterbury City Council, Band C
Notice
Please note we have not tested any apparatus, fixtures, fittings, or services. Interested parties must undertake their own investigation into the working order of these items. All measurements are approximate and photographs provided for guidance only.

| Utility |
Supply Type |
| Electric |
Mains Supply |
| Gas |
Mains Supply |
| Water |
Mains Supply |
| Sewerage |
Mains Supply |
| Broadband |
FTTP |
| Telephone |
None |
| Other Items |
Description |
| Heating |
Gas Central Heating |
| Garden/Outside Space |
Yes |
| Parking |
No |
| Garage |
No |
| Broadband Coverage |
Highest Available Download Speed |
Highest Available Upload Speed |
| Standard |
13 Mbps |
1 Mbps |
| Superfast |
72 Mbps |
18 Mbps |
| Ultrafast |
Not Available |
Not Available |
| Mobile Coverage |
Indoor Voice |
Indoor Data |
Outdoor Voice |
Outdoor Data |
| EE |
Enhanced |
Enhanced |
Enhanced |
Enhanced |
| Three |
Likely |
Likely |
Enhanced |
Enhanced |
| O2 |
Likely |
Likely |
Enhanced |
Enhanced |
| Vodafone |
Likely |
Likely |
Enhanced |
Enhanced |
Broadband and Mobile coverage information supplied by Ofcom.