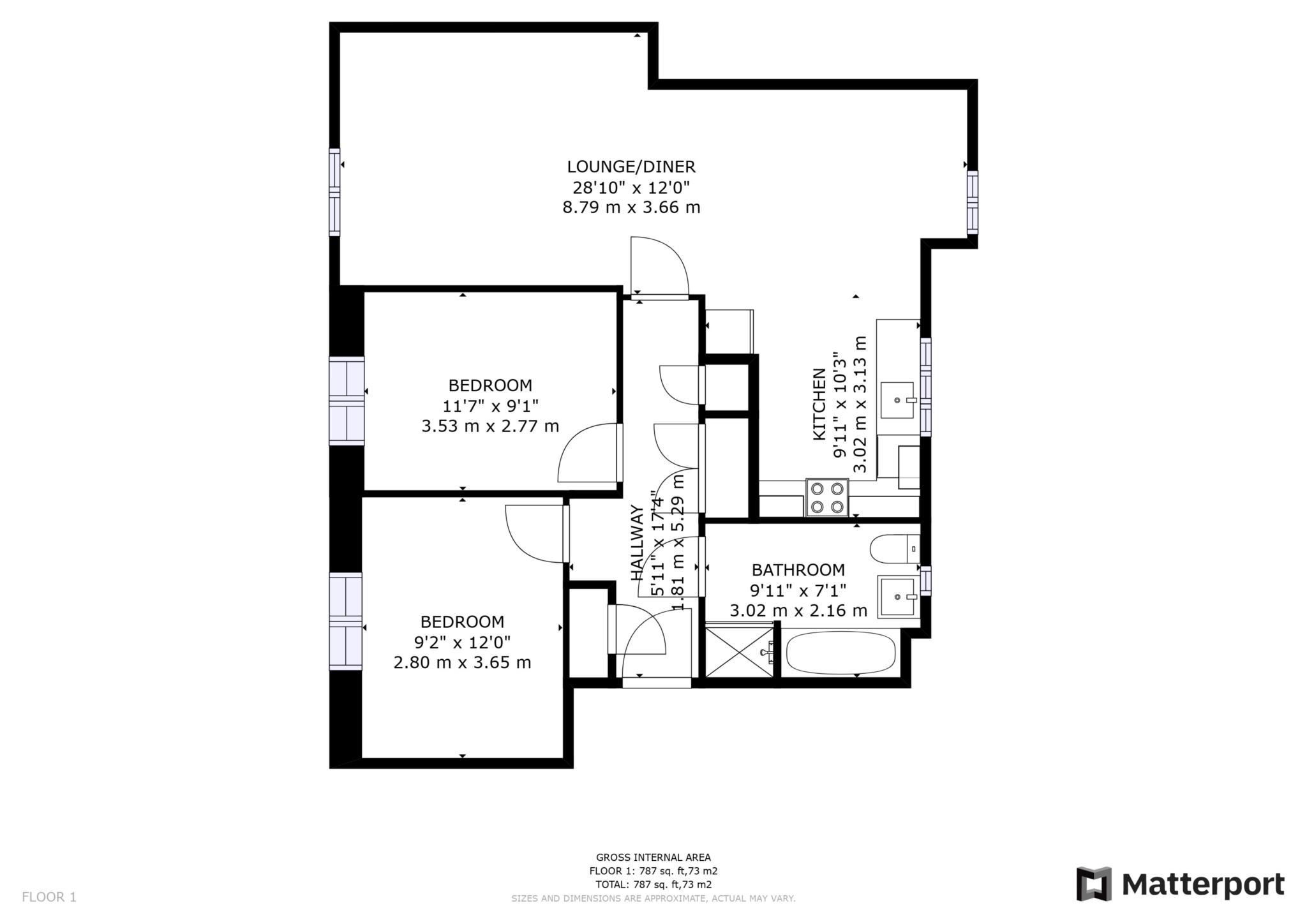- Presented Across 787 Square Feet
- Undercover, Allocated Parking
- Two Double Bedrooms
- Stunning Open Plan Living Area
- No Forward Chain
- Large Four Piece Bathroom
- Within City Walls
- Close to West & East Stations
With accommodation presented across 787 square feet, this lovely second floor apartment is larger than most in the area. The heart of the property is most definitely the stunning open plan living area which is skilfully sectioned but blends perfectly into living, dining and kitchen areas. This is a wonderful, social space ideal for entertaining guests.The kitchen offers a spacious area for cooking and there is a range of matching wall and base units offering ample storage. There is an integrated electric oven and hob, space for a washing machine and also space for a freestanding fridge/freezer.
There is a spacious hallway upon entry into the apartment with large storage cupboards and doors leading to two double bedrooms and a large bathroom. The bathroom comprises a four-piece suite, with a bath and a separate, double shower unit.
The apartment is being offered to the market with no forward chain and would suit a multitude of buyers including those looking for their first home. Located a stone's throw from Canterbury's bustling High Street, it's perfect for those wanting to enjoy this thriving and historic City. There is a convenient supermarket close by and both the West and East Stations are within walking distance. The A2 commuter route is also within easy reach and if you fancy a country stroll on a Sunday, you can walk by the River Stour right the way through to Chartham, taking in superb views. Residents also have access to a lovely communal garden
Hallway
Lounge/Diner - 28'10" (8.79m) x 12'0" (3.66m)
Kitchen - 9'11" (3.02m) x 10'3" (3.12m)
Bedroom - 11'7" (3.53m) x 9'1" (2.77m)
Bedroom - 9'2" (2.79m) x 12'0" (3.66m)
Bathroom - 9'11" (3.02m) x 7'1" (2.16m)
Undercover Allocated Parking
Council Tax
Canterbury City Council, Band D
Ground Rent
£295.00 Yearly
Service Charge
£2,100.00 Yearly
Lease Length
102 Years
Notice
Please note we have not tested any apparatus, fixtures, fittings, or services. Interested parties must undertake their own investigation into the working order of these items. All measurements are approximate and photographs provided for guidance only.

| Utility |
Supply Type |
| Electric |
Mains Supply |
| Gas |
None |
| Water |
Mains Supply |
| Sewerage |
Mains Supply |
| Broadband |
Cable |
| Telephone |
None |
| Other Items |
Description |
| Heating |
Electric Heaters |
| Garden/Outside Space |
No |
| Parking |
Yes |
| Garage |
No |
| Broadband Coverage |
Highest Available Download Speed |
Highest Available Upload Speed |
| Standard |
15 Mbps |
1 Mbps |
| Superfast |
80 Mbps |
20 Mbps |
| Ultrafast |
Not Available |
Not Available |
| Mobile Coverage |
Indoor Voice |
Indoor Data |
Outdoor Voice |
Outdoor Data |
| EE |
Likely |
Likely |
Enhanced |
Enhanced |
| Three |
Likely |
Likely |
Enhanced |
Enhanced |
| O2 |
Enhanced |
Likely |
Enhanced |
Enhanced |
| Vodafone |
Enhanced |
Enhanced |
Enhanced |
Enhanced |
Broadband and Mobile coverage information supplied by Ofcom.