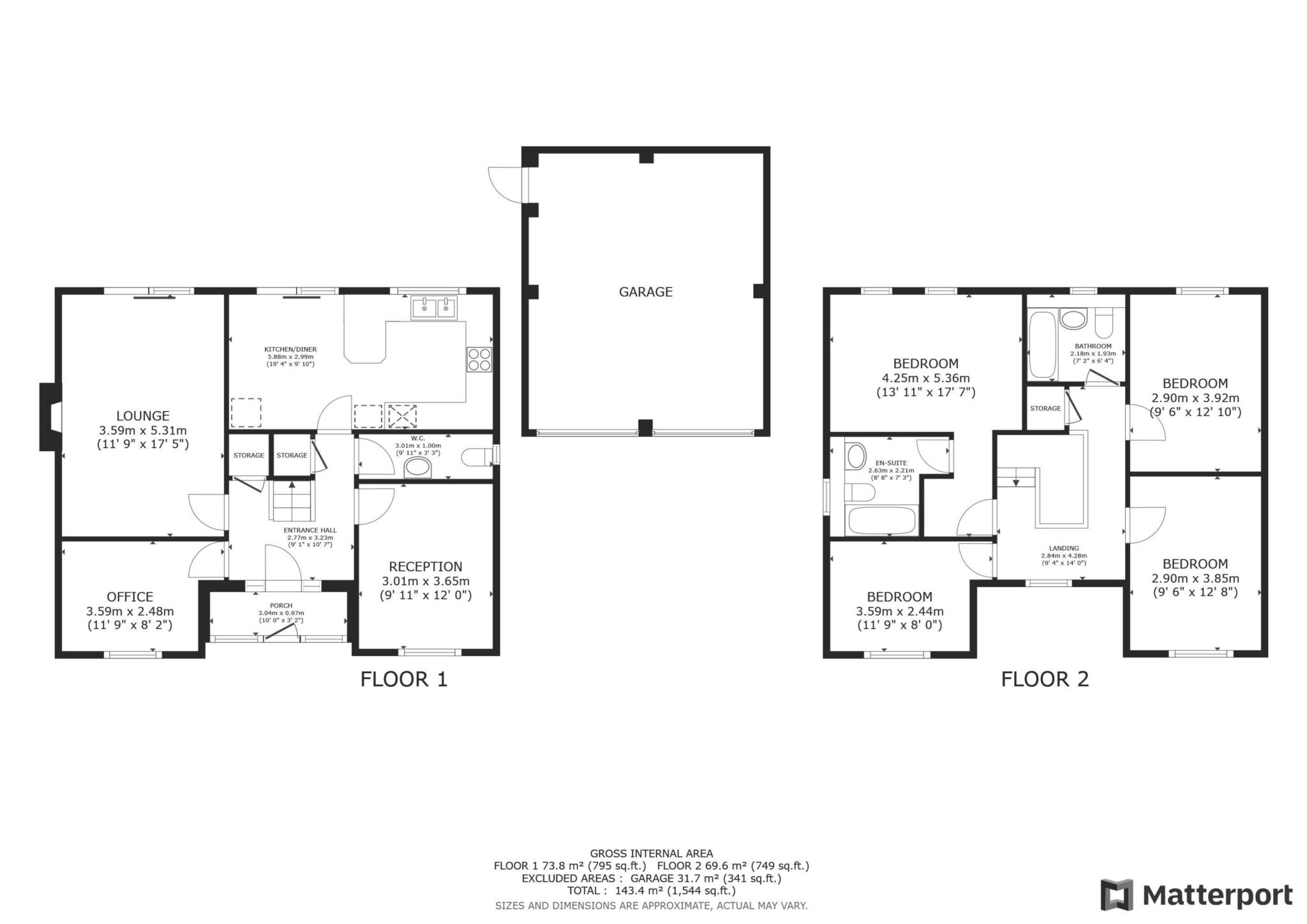- Four Double Bedrooms
- Double Garage & Driveway
- Requires Cosmetic Updating
- En-suite To Main Bedroom
- Close To Hospitals
- Nice Garden
- Close To Good Schools
- On Bus Route
- Easy Access Onto A2
- Three Reception Rooms
A substantial and beautifully symmetrical family home offering over 1500 sq. ft of accommodation, located in a small residential development in South Canterbury, less than a 10-minute walk from Simon Langton Boys School.
The property commands an enviable position at the end of the cul-de-sac and benefits from a double garage and driveway parking. The front door opens into a porch before opening to a spacious entrance hall. The ground floor offers traditional accommodation, with three reception rooms and a kitchen/diner to the rear. On the left-hand side, you will find a spacious family living room which has glass sliding doors out to the garden and a study to the front. On the right-hand side and to the rear, there is a bright kitchen/diner with sliding patio doors out to the garden. The kitchen has a range of matching wall and base units and there is a breakfast bar, perfect for grabbing a quick bite to eat and a coffee in the mornings. There is an integrated oven and a gas hob and there is space under-the-counter for other kitchen appliances. In addition to the kitchen/diner, you have a separate dining room to the front of the house, perfect for hosting dinner parties for family and friends. There is also a downstairs WC. The layout of the ground floor accommodation offers versatility, ensuring all the family are catered for.
Stairs rise to a lovely gallery landing on the first floor, with doors leading to four double bedrooms and a family bathroom. The primary bedroom benefits from a large en-suite bathroom which has a bath with a shower over.
OUTSIDE:
There is a good-sized rear garden which wraps around the side of the property and is mainly laid to lawn, with plenty of room for children to play. A row of hedges and trees to the back ensure privacy and security and there is a greenhouse and a garden shed.
You can access the double garage from the garden and there is also a side gate. The garage has power and lighting. Please be advised that there is an estate management company, ran by some of the residents in the close. They look after the upkeep of the green spaces on the development and the charge for 2024 was £70.
LOCATION:
Ealham Close is a desirable cul-de-sac, enjoying a prime location in South Canterbury, close to both the Chaucer Hospital and Kent & Canterbury Hospital. It is an area popular amongst families due to the close proximity of both Langton Grammar Schools and St. Anselms. The area offers quick access into the City Centre but enjoys a quieter residential feel, with easy access to the beautiful countryside and villages surrounding Canterbury, with nearby villages including Bridge and Bekesbourne.
It is quick to get onto the A2 commuter route from here, and there is a bus stop a short walk away, where you can catch buses into the City Centre and the coastal market town of Hythe. Canterbury has two mainline train stations, with the West Station offering the high-speed service to London St. Pancras.
For the cricket fans amongst you, the famous Spitfire Cricket Ground is within walking distance. Come and support the Kent cricket team or enjoy one of the fantastic outdoor concerts in the summer months. The grounds are also home to a Sainsbury's Local, a physio clinic and a wonderful café offering fresh cakes, pastries and healthy lunches
Council Tax
Canterbury City Council, Band G
Notice
Please note we have not tested any apparatus, fixtures, fittings, or services. Interested parties must undertake their own investigation into the working order of these items. All measurements are approximate and photographs provided for guidance only.

| Utility |
Supply Type |
| Electric |
Mains Supply |
| Gas |
Mains Supply |
| Water |
Mains Supply |
| Sewerage |
Mains Supply |
| Broadband |
FTTC |
| Telephone |
Landline |
| Other Items |
Description |
| Heating |
Gas Central Heating |
| Garden/Outside Space |
Yes |
| Parking |
Yes |
| Garage |
Yes |
| Broadband Coverage |
Highest Available Download Speed |
Highest Available Upload Speed |
| Standard |
9 Mbps |
0.9 Mbps |
| Superfast |
49 Mbps |
8 Mbps |
| Ultrafast |
Not Available |
Not Available |
| Mobile Coverage |
Indoor Voice |
Indoor Data |
Outdoor Voice |
Outdoor Data |
| EE |
Enhanced |
Enhanced |
Enhanced |
Enhanced |
| Three |
Likely |
Likely |
Enhanced |
Enhanced |
| O2 |
Enhanced |
Likely |
Enhanced |
Enhanced |
| Vodafone |
Likely |
Likely |
Enhanced |
Enhanced |
Broadband and Mobile coverage information supplied by Ofcom.