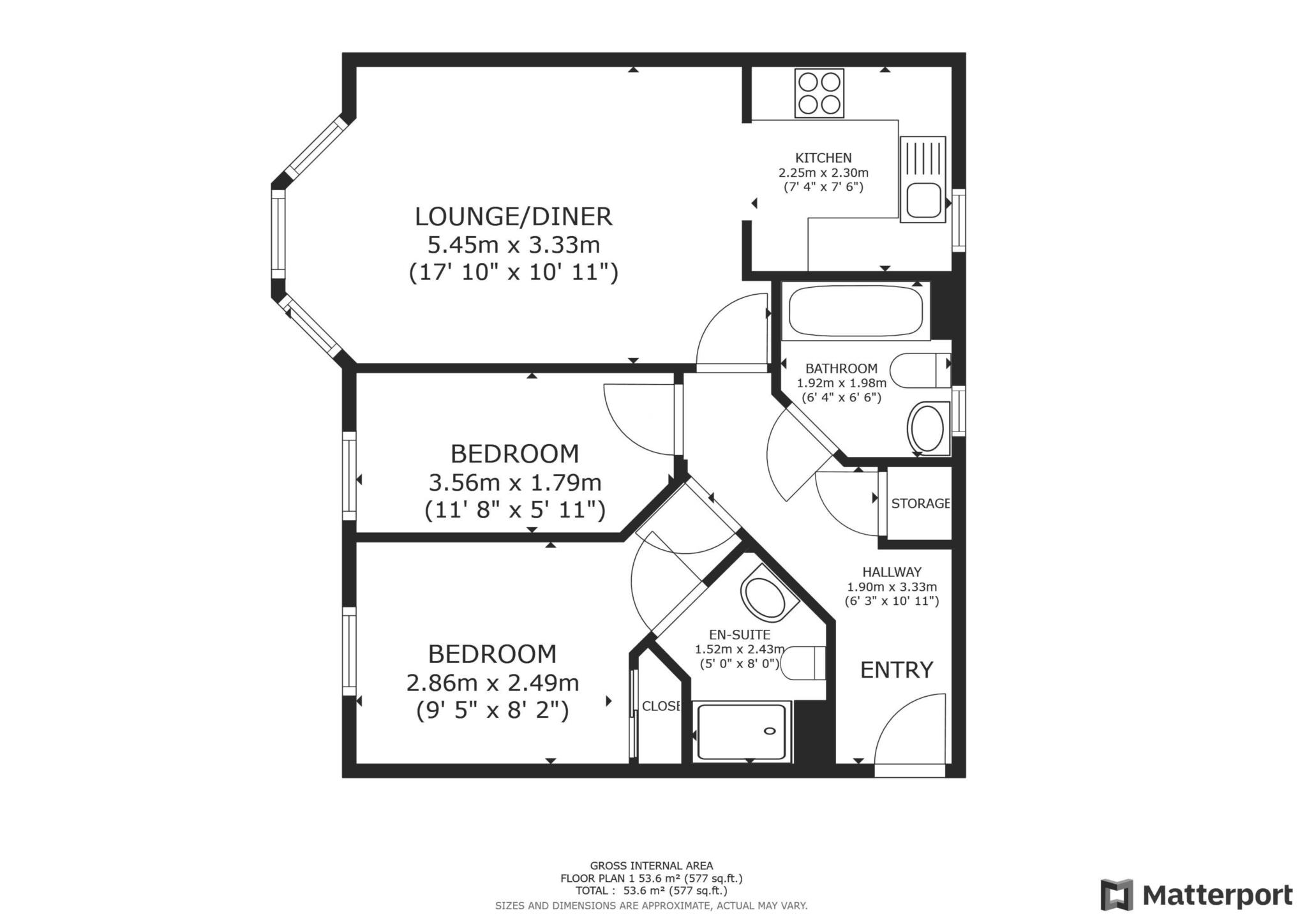- Gas Central Heating
- En-suite Shower Room
- Ground Floor
- Desirable Development
- Close To K&C Hospital
- Allocated Parking
- No Forward Chain
- Fully Integrated Kitchen Inc. New Dishwasher
A modern ground floor apartment located on a highly sought-after development on Canterbury's desirable south side, within walking distance of the City Centre and a short walk from Kent & Canterbury Hospital. The apartment is tucked away, enjoying a peaceful position on the development and has an allocated parking space.
The apartment features a lovely, bright living space with a bay window to the front and there is a stylish, modern kitchen which has a range of cream-coloured units with a smart wood-effect work top. The kitchen is fully integrated with appliances including a fridge/freezer, dishwasher, washing machine and oven with a gas hob. There are two bedrooms, the primary being a good-sized double with an en-suite shower room and the second is a small double room. There is a family bathroom which has a bath with a shower over.
The property is being sold with no forward chain and would make a fantastic investment or home for someone, especially those who are looking for ground floor living.
LOCATION:
The property is located on a highly sought-after development on Canterbury's desirable south side, close to Kent & Canterbury Hospital and a range of good primary and secondary schools including the Langton grammar schools.
With both the historic city centre and Kent Cricket Ground within walking distance, you will never be short of something to do. The Cricket Ground is host to some great music concerts in the Summer months and there is a Waitrose and a Sainsbury's local supermarket close by. Canterbury East Station is only a short walk away, where you will be able to catch a direct train into London
Council Tax
Canterbury City Council, Band D
Ground Rent
£250.00 Yearly
Service Charge
£1,906.00 Yearly
Lease Length
115 Years
Notice
Please note we have not tested any apparatus, fixtures, fittings, or services. Interested parties must undertake their own investigation into the working order of these items. All measurements are approximate and photographs provided for guidance only.

| Utility |
Supply Type |
| Electric |
Mains Supply |
| Gas |
Mains Supply |
| Water |
Mains Supply |
| Sewerage |
Mains Supply |
| Broadband |
Cable |
| Telephone |
None |
| Other Items |
Description |
| Heating |
Gas Central Heating |
| Garden/Outside Space |
No |
| Parking |
Yes |
| Garage |
No |
| Broadband Coverage |
Highest Available Download Speed |
Highest Available Upload Speed |
| Standard |
12 Mbps |
1 Mbps |
| Superfast |
80 Mbps |
20 Mbps |
| Ultrafast |
Not Available |
Not Available |
| Mobile Coverage |
Indoor Voice |
Indoor Data |
Outdoor Voice |
Outdoor Data |
| EE |
Likely |
Likely |
Enhanced |
Enhanced |
| Three |
Likely |
Likely |
Enhanced |
Enhanced |
| O2 |
Enhanced |
Enhanced |
Enhanced |
Enhanced |
| Vodafone |
Likely |
Likely |
Enhanced |
Enhanced |
Broadband and Mobile coverage information supplied by Ofcom.