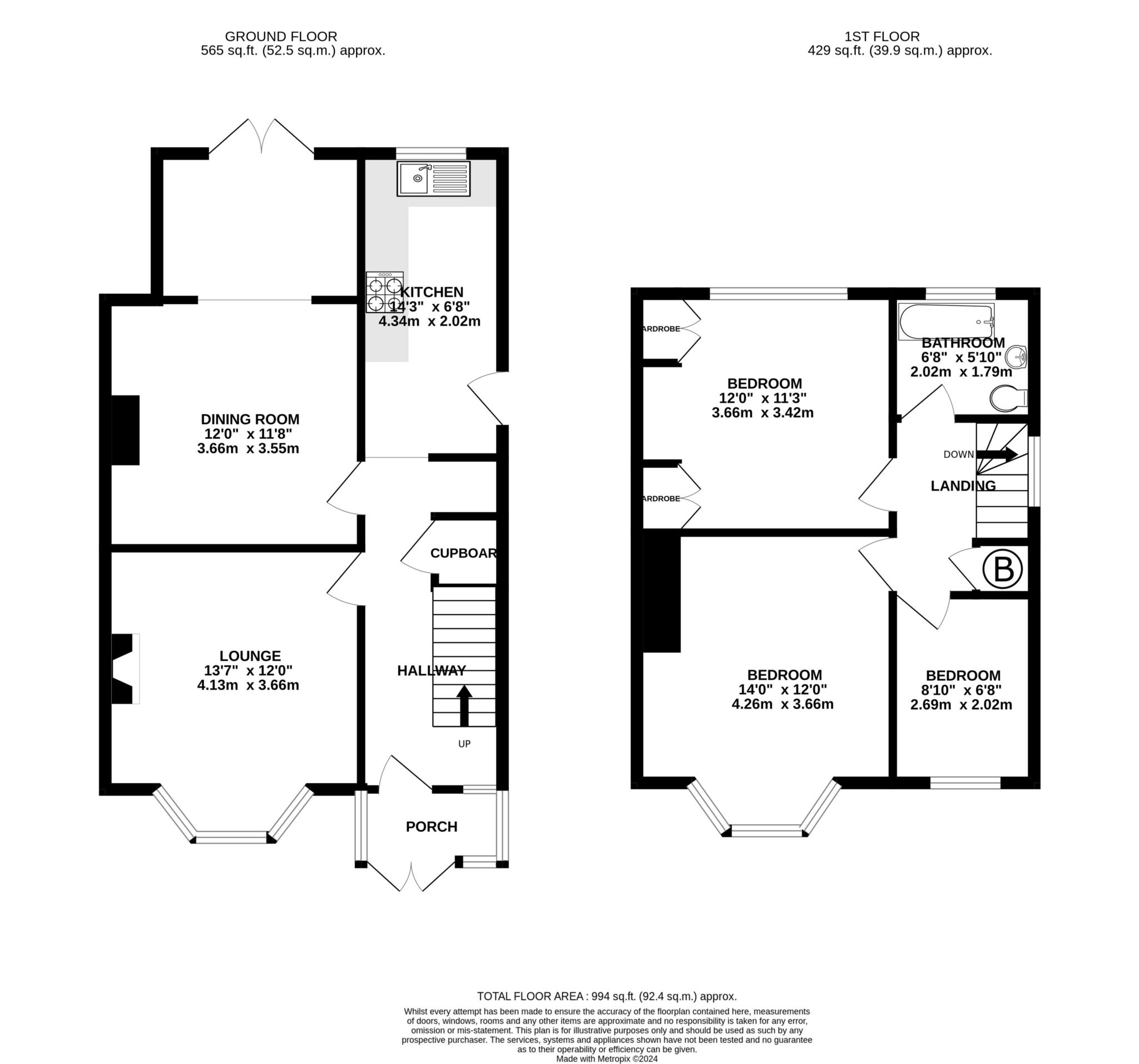- Semi-Detached Home
- Sought-After Location
- Driveway
- Two Reception Rooms
- Three Bedrooms
- Extension Potential (subject to planning)
Page and Co are pleased to market this three bedroom semi-detached home in the popular location of Heaton Road.
In its current layout, the property comprises of a Porch which leads to the front door and into the entrance hallway. The lounge is to the front of the house and boasts exposed wooden floors, picture rails, a log burner and the extra space and light which comes with a bow bay window. The kitchen is a galley style with a range of wall and base units, space for a gas cooker, washing machine and fridge freezer, there is also a side door leading out to the garden. The dining room has been extended to make a lovely sized room which patio doors out to the garden.
On the first floor there are three good sized bedrooms and a family bathroom which has a bath with shower over, W/C and wash hand basin.
Externally the property has a beautiful enclosed rear garden which has multiple seating areas which are either decked, pebbled or patioed with raised flower beds to each side. At the end of the garden is a large shed allowing for plenty of storage. To the front of the house is a driveway providing off street parking for two cars.
This home would make a fantastic project for someone as many other houses on the road have had loft conversions and/or been extended (you would need to apply for the relevant planning consents prior to building works).
Call Page and Co to arrange a viewing!
LOCATION:
Heaton Road is a friendly, sought-after road in Wincheap on the outskirts of the City Centre. The area is popular with young families, due to the fantastic primary school, play park and playing fields. Heaton Road really offers the best of both worlds, being within a short walk of the City Centre yet at the top of the road, you will find a large playing field which opens up into miles of orchards and beautiful countryside, fantastic for dog walkers.
Both Canterbury's mainline train stations are within walking distance, with the East offering direct services to London Victoria and the West providing the high speed service into London St. Pancras. The property is also within a 20-minute walk or short drive/cycle to Kent & Canterbury Hospital. Wincheap has a slip road onto the A2 commuter route to London and the coast and there is an eclectic mix of independent shops, cafes and supermarkets close by.
Canterbury is home to a many fantastic secondary schools which include grammar, private and comprehensive, and there are three universities and a college offering further education.
Porch
Hallway
Lounge - 13'7" (4.14m) x 12'0" (3.66m)
Dining Room - 12'0" (3.66m) x 11'8" (3.56m)
Kitchen - 14'3" (4.34m) x 6'8" (2.03m)
Bedroom - 14'0" (4.27m) x 12'0" (3.66m)
Bedroom - 12'0" (3.66m) x 11'3" (3.43m)
Bedroom - 8'10" (2.69m) x 6'8" (2.03m)
Bathroom - 6'8" (2.03m) x 5'10" (1.78m)
Council Tax
Canterbury City Council, Band C
Notice
Please note we have not tested any apparatus, fixtures, fittings, or services. Interested parties must undertake their own investigation into the working order of these items. All measurements are approximate and photographs provided for guidance only.

| Utility |
Supply Type |
| Electric |
Mains Supply |
| Gas |
Mains Supply |
| Water |
Mains Supply |
| Sewerage |
Mains Supply |
| Broadband |
Unknown |
| Telephone |
Landline |
| Other Items |
Description |
| Heating |
Not Specified |
| Garden/Outside Space |
No |
| Parking |
Yes |
| Garage |
No |
| Broadband Coverage |
Highest Available Download Speed |
Highest Available Upload Speed |
| Standard |
14 Mbps |
1 Mbps |
| Superfast |
79 Mbps |
20 Mbps |
| Ultrafast |
10000 Mbps |
10000 Mbps |
| Mobile Coverage |
Indoor Voice |
Indoor Data |
Outdoor Voice |
Outdoor Data |
| EE |
Likely |
Likely |
Enhanced |
Enhanced |
| Three |
Likely |
Likely |
Enhanced |
Enhanced |
| O2 |
Enhanced |
Likely |
Enhanced |
Enhanced |
| Vodafone |
Likely |
Likely |
Enhanced |
Enhanced |
Broadband and Mobile coverage information supplied by Ofcom.