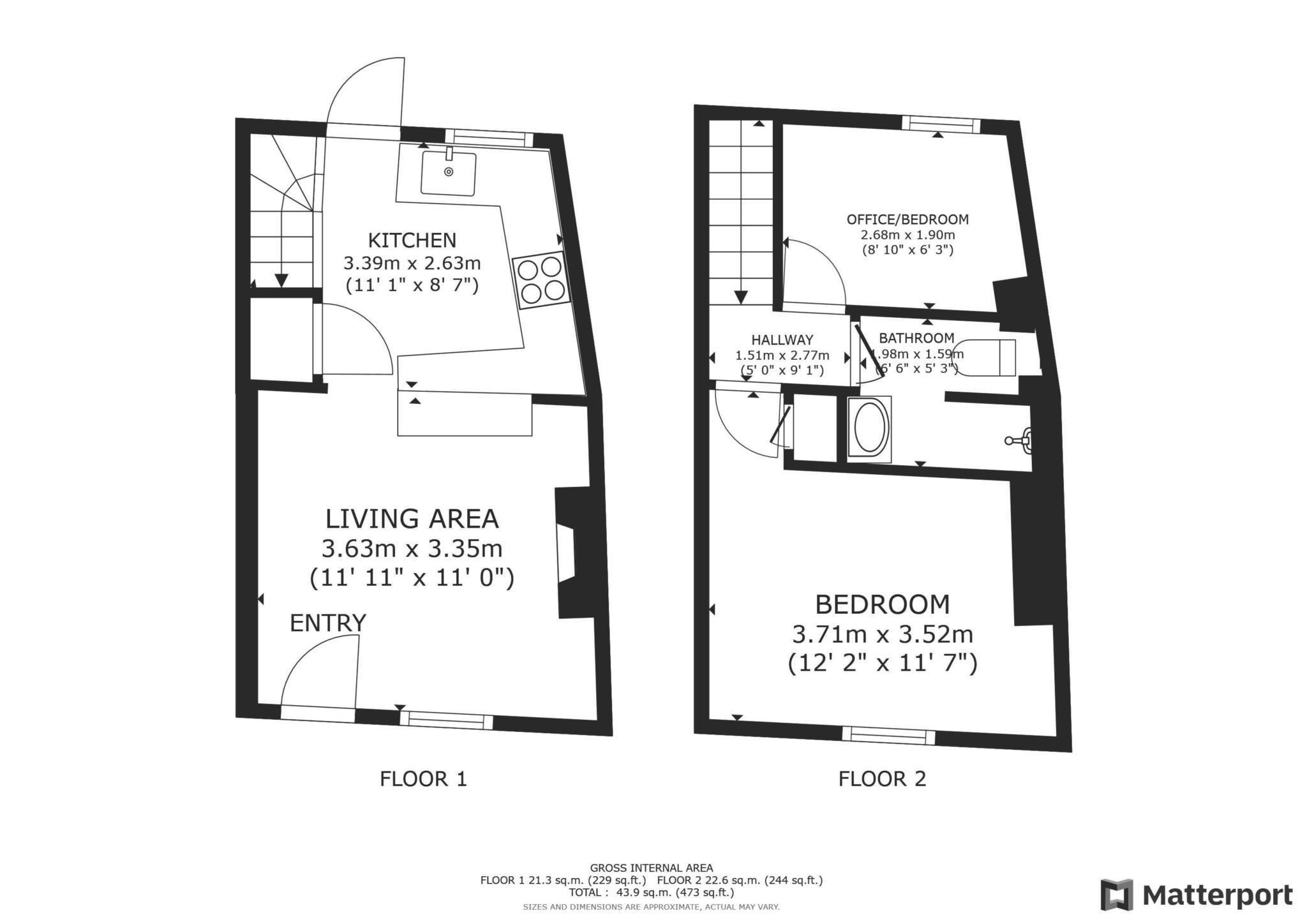- Grade Two Listed
- Recently Renovated Throughout
- Garden & Outdoor Storage
- Open-Plan Kitchen/Living
- Charming Features
- No Forward Chain
- Ideal First Home Or Investment
- 10-Minute Walk to West Station
- Close To High Street
- On-Street Parking
OPEN DAY SATURDAY 8TH FEBRUARY
A charming grade two listed cottage in the heart of St. Dunstan's, within a short walk of the West Station, High Street and some of the City's best eateries including the Goods Shed and Refectory Kitchen. The location is perfect for anyone who wants to enjoy Canterbury's coffee shop culture and have all of the City's amenities and landmarks within walking distance.
The property has undergone a full back-to-brick renovation, resulting in a stunning cottage with a charming interior which showcases its period features. The ground floor is open-plan with a stylish breakfast bar separating the kitchen and living areas. The living area features stripped wooden floorboards, and the focal point is a stunning brick chimney breast with alcove storage either side. The kitchen is stylish and has a range of high-quality units with a wood-effect worktop. The butler sink with traditional tap and brushed metal handles finish the kitchen off beautifully, giving it a classic look. There is an integrated Bosch oven and dishwasher, and the owner has cleverly used the space underneath the stairs to add more storage and surface space.
Upstairs, you will find a large double bedroom to the front and a small single room to the back, which would be perfect for someone to use an office or a dressing room. There is also a contemporary bathroom which features a large shower unit with a rainfall shower.
The property benefits from gas central heating, with a combi-boiler installed in 2020 which is under warranty, and the kitchen and bathroom has underfloor heating. It has also had a new damp-proof course and the kitchen also comes with a five year warranty, from Howdens. For those who work from home, you will be pleased to know that you can get full fibre broadband.
Outside, there is a long rear garden which is mainly laid to lawn, with a patio area ideal for alfresco drinks and outdoor dining. You do have a right of way over neighbouring properties, giving you access to your garden from the street (London Road) without having to go through the house. You do also have a brick-built outbuilding which was once used as an outdoor WC but is now used for storage.
The property is tastefully furnished and can be sold as seen, subject to further negotiations so you really can just move in and unpack! It also has the added benefit of being sold with no forward chain.
There is no allocated parking with the property but for those who drive, you can enquire with the council about obtaining a resident permit for the Holy Cross' zone and a 12 month, on-street permit will cost you £66.
LOCATION:
This charming home is located in the heart of St. Dunstan's, a desirable neighbourhood with a buzzy atmosphere, brimming with restaurants, quaint pubs and coffee shops. The West Station is an 10-minute walk away and from here, you will be able to hop on the high speed which gets you into London within the hour.
The famous Goods Shed is just next to the station, where you can browse fresh, local produce including delectable cheeses, meats and wines and grab a bite to eat at one of their eateries.
Home to the stunning Westgate Gardens, St. Dunstan's also has a quieter and peaceful side and you could spend hours' getting lost in a good book on one of its many benches, feeding the ducks on the River Stour and watching the river punts slowly drift by.
With all of Canterbury's treasured landmarks, including the stunning Cathedral and Marlowe Theatre, within walking distance to the property, we also believe that this would be a lucrative holiday let investment for someone.
Kitchen - 11'1" (3.38m) x 8'7" (2.62m)
Living Area - 11'11" (3.63m) x 11'0" (3.35m)
Bedroom One - 12'2" (3.71m) x 11'7" (3.53m)
Bedroom Two/Office - 8'10" (2.69m) x 6'3" (1.91m)
Bathroom - 6'6" (1.98m) x 5'3" (1.6m)
Council Tax
Canterbury City Council, Band C
Notice
Please note we have not tested any apparatus, fixtures, fittings, or services. Interested parties must undertake their own investigation into the working order of these items. All measurements are approximate and photographs provided for guidance only.

| Utility |
Supply Type |
| Electric |
Mains Supply |
| Gas |
Mains Supply |
| Water |
Mains Supply |
| Sewerage |
Mains Supply |
| Broadband |
FTTP |
| Telephone |
None |
| Other Items |
Description |
| Heating |
Gas Central Heating |
| Garden/Outside Space |
Yes |
| Parking |
No |
| Garage |
No |
| Broadband Coverage |
Highest Available Download Speed |
Highest Available Upload Speed |
| Standard |
15 Mbps |
1 Mbps |
| Superfast |
80 Mbps |
20 Mbps |
| Ultrafast |
1800 Mbps |
220 Mbps |
| Mobile Coverage |
Indoor Voice |
Indoor Data |
Outdoor Voice |
Outdoor Data |
| EE |
Likely |
Likely |
Enhanced |
Enhanced |
| Three |
Likely |
Likely |
Enhanced |
Enhanced |
| O2 |
Enhanced |
Likely |
Enhanced |
Enhanced |
| Vodafone |
Enhanced |
Enhanced |
Enhanced |
Enhanced |
Broadband and Mobile coverage information supplied by Ofcom.