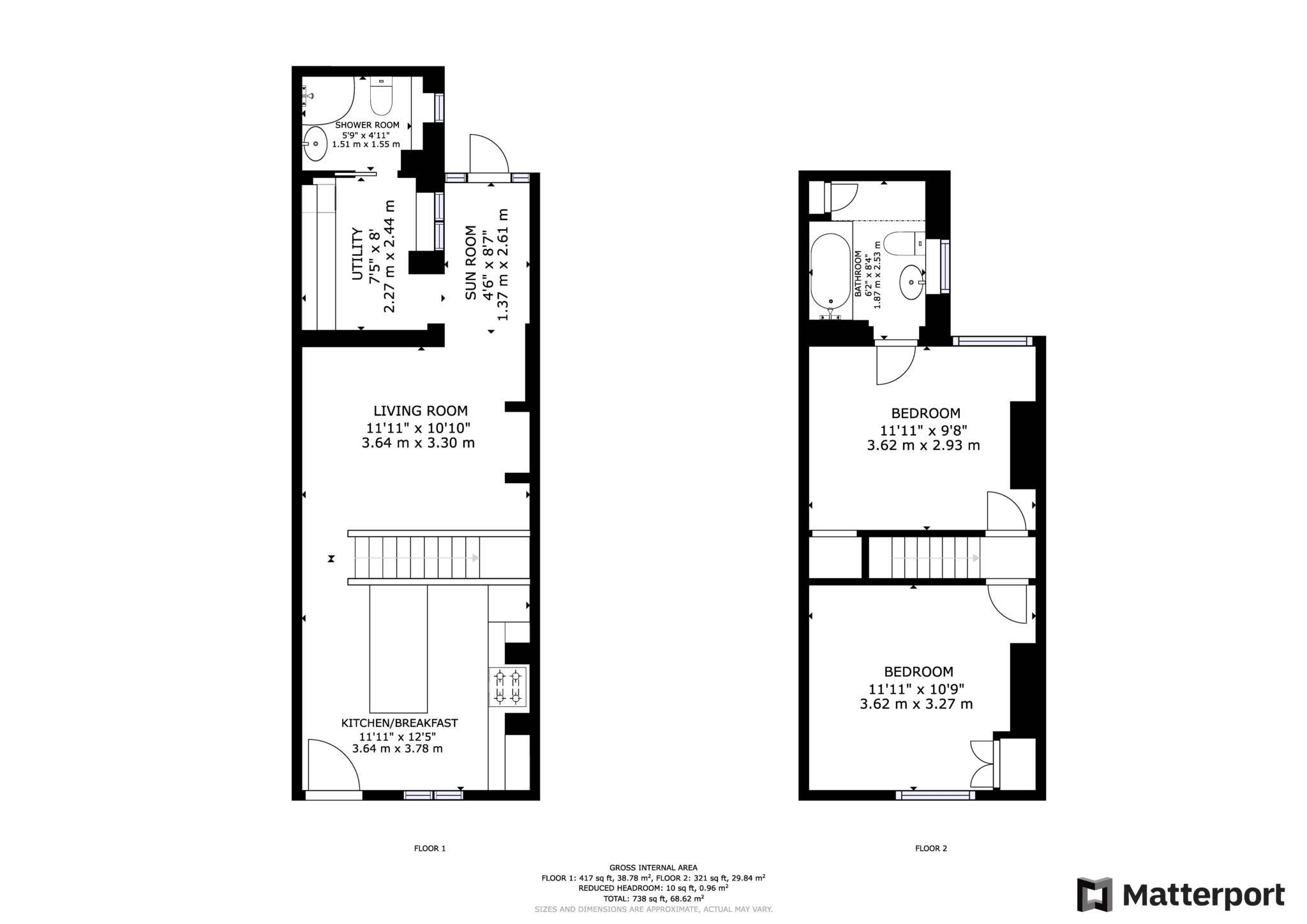- Renovated To High Standard
- Two Bathrooms
- Utility Room & Fully Integrated Kitchen
- Lovely Rear Garden
- Beautifully Decorated
- No Forward Chain
- USB Plug Sockets In Main Bedroom
- Walking Distance To City Centre
A stunning end terrace home, renovated to a high standard throughout, offering beautifully appointed accommodation which is ready to move into. The current owner has lovingly renovated the property, with a meticulous eye for detail and flair for interior design, adding the modern touches yet maintaining and enhancing the property's character. Located in a friendly and quiet cul-de-sac in Wincheap, the property is within walking distance of the City Centre and both train stations.
The front door opens into a stunning kitchen where the focal point is the beautiful, exposed brick chimney breast. The kitchen is contemporary and fully integrated, with appliances including a fridge/freezer, dishwasher, oven with gas hob and a bin cupboard. There is an island/breakfast bar which has further storage either side including deep storage drawers. The accommodation then flows into a lovely, bright sitting room which leads to a sunroom with a glass roof. This is a wonderfully versatile space, which is currently being used as a dining area. This then flows into a useful utility room, where you will find the washing machine and additional storage, then at the end you will find a downstairs shower room, which has a trendy matte black shower unit and blue ceramic tiling. The kitchen and living areas are further enhanced by attractive herringbone style luxury vinyl tiling.
The stairs are finished off with a carpet runner, rising to the first floor where you will find two double bedrooms and a bathroom. The owner has used a bold colour palette upstairs, which compliments the rustic wooden floorboards and both rooms are finished beautifully with white shutters. The back bedroom features a beautiful en-suite bathroom which has a bath with a shower over. Here you will also find a cupboard housing the combi-boiler which is only three years' old. In the front bedroom, you will find access to a large loft space which is boarded and there is a pull-down ladder and lighting.
OUTSIDE:
There is a wonderful, beautifully presented and low-maintenance rear garden. The garden enjoys a south-westerly aspect, making it a fantastic space to spend the summer afternoons and evenings. There is a good-sized patio area for garden furniture and BBQs and a path leads to the end of the garden where there is a shed, which is only two years' old and stands on a concrete base. The current owner has re-rendered the rear of the property, as well as installed an outdoor tap, new electricity socket and a sensor light.
There is on-street parking available on St. Jacob's Place and the roads close by. You do not need a residents permit to park on these roads.
LOCATION:
St. Jacob's Place is a friendly and quiet cul-de-sac located in the Wincheap area of Canterbury, within walking distance to the City Centre and both the East and West train stations. Wincheap offers easy access onto the A2/M2 commuter route and there is a large supermarket close by, as well as an eclectic mix of independent shops, sporting activities such as a rock-climbing gym and you also have the much loved Floc. Brewery and Taproom a short walk away.
Wincheap has a highly regarded primary school so is popular amongst young families and you have easy access to lovely countryside walks. From Wincheap, you can take a peaceful stroll along the River Stour into the award-winning Westgate Gardens and Toddlers Cove playpark.
The property is being offered to the market with no forward chain. Please call us now to arrange your viewing.
Kitchen/Breakfast Room - 11'11" (3.63m) x 12'5" (3.78m)
Living Room - 11'11" (3.63m) x 10'10" (3.3m)
Sun Room - 4'6" (1.37m) x 8'7" (2.62m)
Utility Room - 7'5" (2.26m) x 8'0" (2.44m)
Shower Room - 5'9" (1.75m) x 4'11" (1.5m)
Bedroom - 11'11" (3.63m) x 10'9" (3.28m)
Bedroom - 11'11" (3.63m) x 9'8" (2.95m)
En-suite - 6'2" (1.88m) x 8'4" (2.54m)
Council Tax
Canterbury City Council, Band B
Notice
Please note we have not tested any apparatus, fixtures, fittings, or services. Interested parties must undertake their own investigation into the working order of these items. All measurements are approximate and photographs provided for guidance only.

| Utility |
Supply Type |
| Electric |
Mains Supply |
| Gas |
Mains Supply |
| Water |
Mains Supply |
| Sewerage |
Mains Supply |
| Broadband |
FTTC |
| Telephone |
Landline |
| Other Items |
Description |
| Heating |
Gas Central Heating |
| Garden/Outside Space |
Yes |
| Parking |
No |
| Garage |
No |
| Broadband Coverage |
Highest Available Download Speed |
Highest Available Upload Speed |
| Standard |
13 Mbps |
1 Mbps |
| Superfast |
80 Mbps |
20 Mbps |
| Ultrafast |
10000 Mbps |
10000 Mbps |
| Mobile Coverage |
Indoor Voice |
Indoor Data |
Outdoor Voice |
Outdoor Data |
| EE |
Likely |
Likely |
Enhanced |
Enhanced |
| Three |
Enhanced |
Enhanced |
Enhanced |
Enhanced |
| O2 |
Enhanced |
Enhanced |
Enhanced |
Enhanced |
| Vodafone |
Likely |
Likely |
Enhanced |
Enhanced |
Broadband and Mobile coverage information supplied by Ofcom.