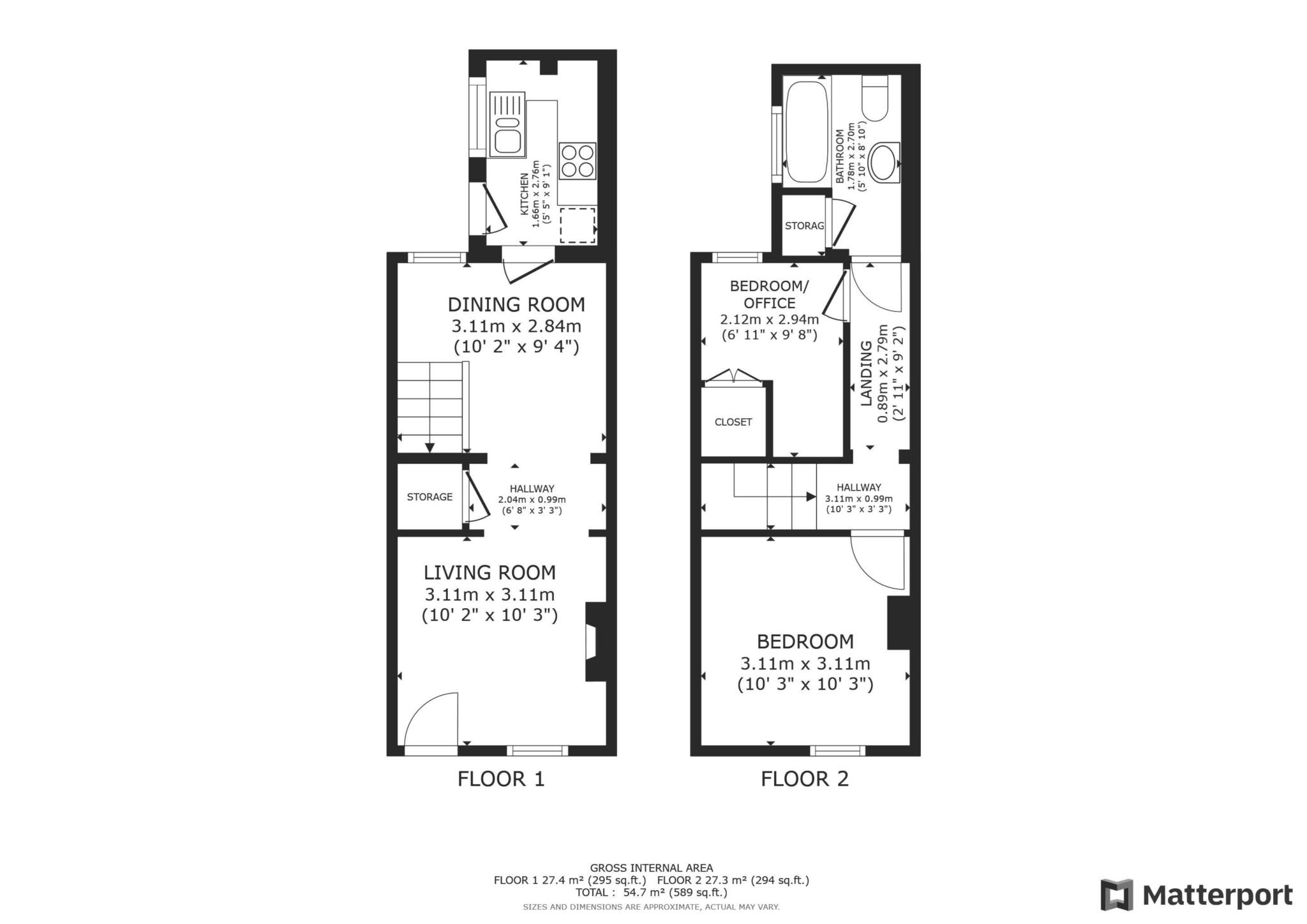- Exposed Floorboards
- Ideal For First Time Buyers
- South-facing Landscaped Garden
- Upstairs Bathroom
- Beautifully Presented
- Walking Distance To City Centre
- Close To Wincheap Primary School
- 15-Minute Walk To Kent & Canterbury Hospital
A lovely terrace home with a sunny, south-facing garden, within walking distance to the City Centre and Kent & Canterbury Hospital. This delightful home is beautifully-presented, with charming décor including exposed floorboards. This is a fantastic home for first time buyers or investors.
Zealand Road is a popular road located in Wincheap, within a short walk of the City Centre. The area of Wincheap itself has become very sought-after, offering an eclectic mix of long-standing independent shops and cafes. There is a fantastic rock-climbing gym and you also have the trendy Floc. Brewery and Taproom a short walk away. Both East and West Stations are within walking distance, the East Station taking around 11 minutes to walk to. Both offer direct services to London, with the West offering the high-speed service to St. Pancras.
The area is popular amongst those who work at Kent & Canterbury Hospital, as this is only a 15-minute walk away, as well as young families with children at Wincheap Primary School, a 7-minute walk away.
The property itself is well-cared for, the current owners having made a number of improvements since they bought it, including a partial re-wire and new consumer unit, complete re-plastering of the downstairs and the landscaping of the rear garden. The front door opens into a lovely, bright living room which has shelving each side of the chimney breast. There is a large opening through to the dining room, giving the living accommodation a social, open-plan feel and there is a storage cupboard underneath the stairs. A door opens to an attractive kitchen to the rear, which has an integrated oven with a gas hob and space for a fridge/freezer. There is also a freestanding washing machine which will be staying in the property. A door from the kitchen leads out to the garden.
Upstairs, there is a generous double bedroom to the front, a small single room/office to the rear and a bathroom. There is a large storage cupboard in the second room. The bathroom is well-appointed, with a suite featuring a bath with a shower over, and there is an attractive, traditional-styled radiator/towel rail.
Outside, there is a wonderful south-facing garden which has been landscaped for low-maintenance. It is laid to patio and shingle, with attractive mature shrubs bordering. There is a raised bed next to the patio, which has some lovely aromatic herbs to enjoy whilst your relaxing outside. There is also a gate at the end of the garden providing rear access.
Parking is available on-street outside the property, and in nearby streets, which is un-restricted.
Please call us to arrange your viewing.
Council Tax
Canterbury City Council, Band B
Notice
Please note we have not tested any apparatus, fixtures, fittings, or services. Interested parties must undertake their own investigation into the working order of these items. All measurements are approximate and photographs provided for guidance only.

| Utility |
Supply Type |
| Electric |
Mains Supply |
| Gas |
Mains Supply |
| Water |
Mains Supply |
| Sewerage |
Mains Supply |
| Broadband |
FTTC |
| Telephone |
Landline |
| Other Items |
Description |
| Heating |
Gas Central Heating |
| Garden/Outside Space |
Yes |
| Parking |
No |
| Garage |
No |
| Broadband Coverage |
Highest Available Download Speed |
Highest Available Upload Speed |
| Standard |
14 Mbps |
1 Mbps |
| Superfast |
75 Mbps |
20 Mbps |
| Ultrafast |
1000 Mbps |
220 Mbps |
| Mobile Coverage |
Indoor Voice |
Indoor Data |
Outdoor Voice |
Outdoor Data |
| EE |
Likely |
Likely |
Enhanced |
Enhanced |
| Three |
Likely |
Likely |
Enhanced |
Enhanced |
| O2 |
Enhanced |
Likely |
Enhanced |
Enhanced |
| Vodafone |
Likely |
Likely |
Enhanced |
Enhanced |
Broadband and Mobile coverage information supplied by Ofcom.