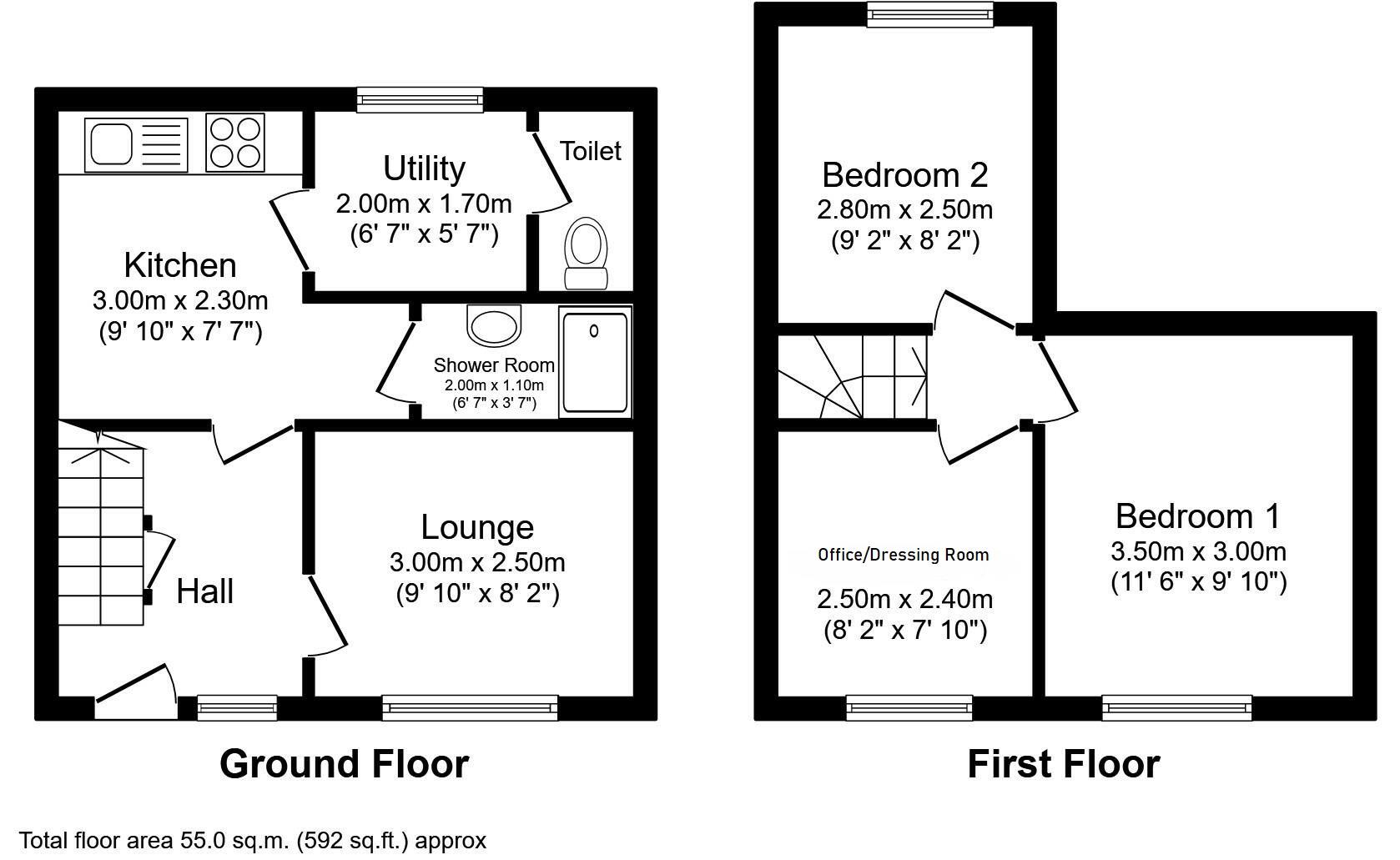- Charming Period Home
- Close to West Station
- No Forward Chain
- Two Bedrooms + Office Space
- Close to High Street, Shops & Restaurants
- In Need of Modernisation
- Lots of Potential
- Being sold via Modern Method of Auction
This charming period home is bursting with character and offers so much potential. Sold with no forward chain and being sold via modern method of auction, this property would make the ideal first home, investment or even a holiday home for those who frequent this lovely City. The property is located in the heart of St. Dunstan's, a desirable neighbourhood with a buzzy atmosphere, brimming with eateries, quaint pubs and coffee shops. With the West Station less than a 5 minute walk away, its location is perfect for those who travel to and from London often. Home to the stunning Westgate Gardens, St. Dunstan's also has a quieter and peaceful side and you could spend hours' getting lost in a good book on one of its many benches, feeding the ducks on the River Stour and watching the river punts slowly drift by. These award-winning gardens are a stone's throw away from the property and there are also some allotments close by.
The property is very attractive to the front, with a red brick façade and a brick wall setting the property back from the pavement. Downstairs comprises a lounge to the front with large sash windows and an attractive feature fireplace, a kitchen/breakfast room to the rear with a utility area, a WC and a shower room. Upstairs, there are two bedrooms and a third room which could be used as a dressing room or an office. From the landing, there is access to what could be a roof terrace where you can enjoy views over chimney tops and across to the Westgate Towers.
The property has so much potential and a lot could be done to change the current layout if someone wished. The third room upstairs could be made into an upstairs bathroom and the kitchen knocked through to create a large kitchen/diner to the rear.
If you are looking for investment, you will be pleased to know that it has been a superb rental property over the years, popular with both students and professionals due to its location.
There is no off-street parking with the property but residents can apply for an on street permit in the surrounding area.
Auctioneer Comments This property is for sale by Modern Method of Auction allowing the buyer and seller to complete within a 56 Day Reservation Period. Interested parties' personal data will be shared with the Auctioneer (iamsold Ltd). If considering a mortgage, inspect and consider the property carefully with your lender before bidding. A Buyer Information Pack is provided, which you must view before bidding. The buyer will pay £300 inc VAT for this pack. The buyer signs a Reservation Agreement and makes payment of a Non-Refundable Reservation Fee of 4.8% of the purchase price inc VAT, subject to a minimum of £6,600 inc VAT. This Fee is paid to reserve the property to the buyer during the Reservation Period and is paid in addition to the purchase price. The Fee is considered within calculations for stamp duty. Services may be recommended by the Agent/Auctioneer in which they will receive payment from the service provider if the service is taken. Payment varies but will be no more than £450. These services are optional.
Lounge - 9'10" (3m) x 8'2" (2.49m)
Kitchen - 9'10" (3m) x 7'7" (2.31m)
Utility Area - 6'7" (2.01m) x 5'7" (1.7m)
Shower Room - 6'7" (2.01m) x 3'7" (1.09m)
WC
Bedroom One - 11'6" (3.51m) x 9'10" (3m)
Bedroom Two - 9'2" (2.79m) x 8'2" (2.49m)
Office/Dressing Room - 8'2" (2.49m) x 7'10" (2.39m)
Council Tax
Canterbury City Council, Band C
Notice
Please note we have not tested any apparatus, fixtures, fittings, or services. Interested parties must undertake their own investigation into the working order of these items. All measurements are approximate and photographs provided for guidance only.

| Utility |
Supply Type |
| Electric |
Mains Supply |
| Gas |
Mains Supply |
| Water |
Mains Supply |
| Sewerage |
Mains Supply |
| Broadband |
ADSL |
| Telephone |
Unknown |
| Other Items |
Description |
| Heating |
Gas Central Heating |
| Garden/Outside Space |
No |
| Parking |
No |
| Garage |
No |
| Broadband Coverage |
Highest Available Download Speed |
Highest Available Upload Speed |
| Standard |
17 Mbps |
1 Mbps |
| Superfast |
80 Mbps |
20 Mbps |
| Ultrafast |
Not Available |
Not Available |
| Mobile Coverage |
Indoor Voice |
Indoor Data |
Outdoor Voice |
Outdoor Data |
| EE |
Likely |
Likely |
Enhanced |
Enhanced |
| Three |
Likely |
Likely |
Enhanced |
Enhanced |
| O2 |
Enhanced |
Enhanced |
Enhanced |
Enhanced |
| Vodafone |
Likely |
Likely |
Enhanced |
Enhanced |
Broadband and Mobile coverage information supplied by Ofcom.