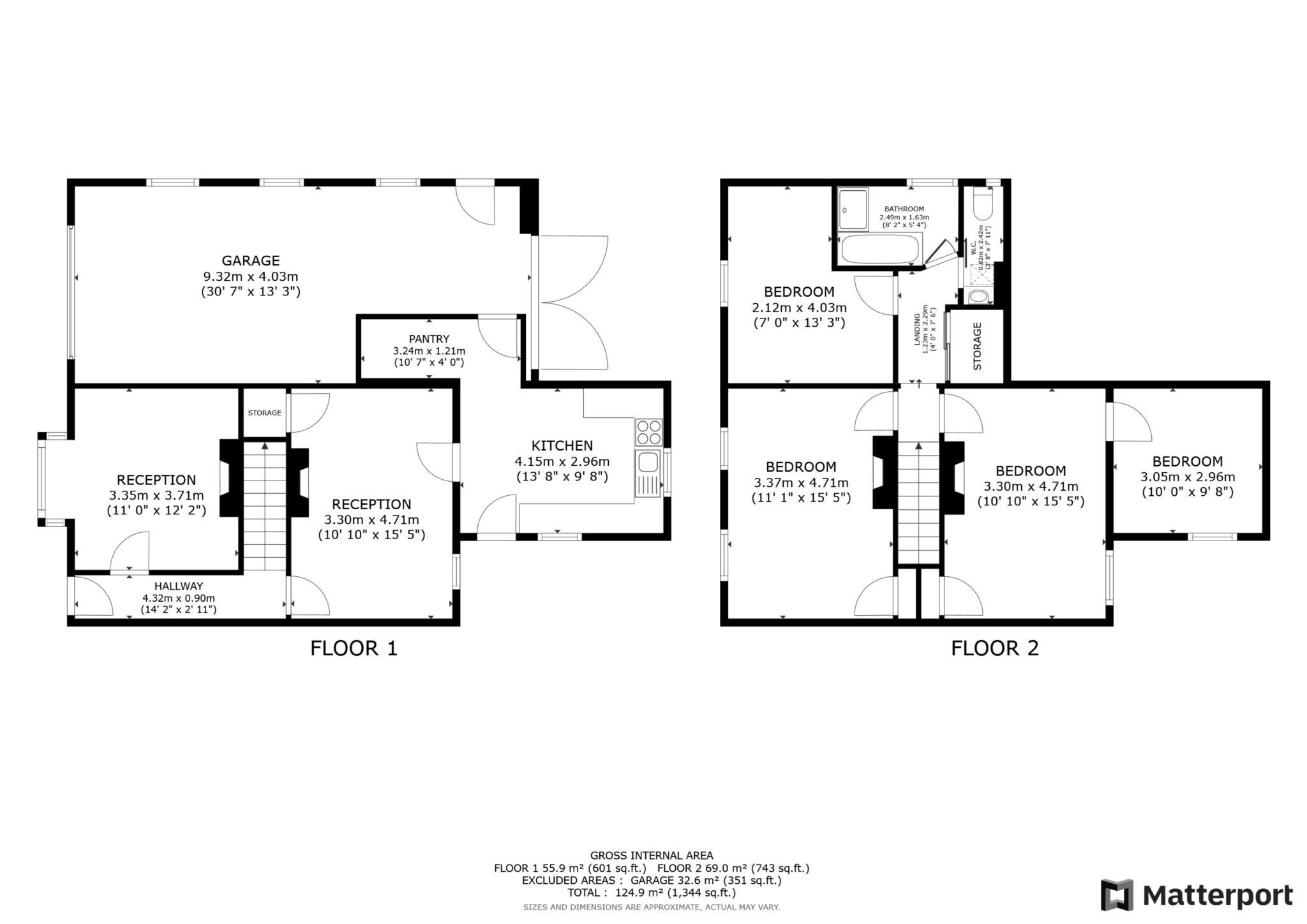- Detached Property
- Village Location
- Easy Access to Canterbury City Centre & A2
- In Need of Modernisation
- 4 Bedrooms
- Garage
Anester Cottage, a unique detached residence dating back to 1910, presents a very exciting project for someone. This charming property has so much potential, with the opportunity to convert the garage (subject to necessary planning permissions) to create additional accommodation if required. Located in the desirable village of Upper Harbledown, around two miles West of Canterbury, it provides easy and quick access into the City Centre and onto the A2 to London. There are a number of excellent schools close by, including Blean Primary School and Kent College Junior School.
The property sits on a good-sized plot, with space to the side to create additional off-road parking if required. The property has had just one owner since 1967 and is a much loved house, with many happy memories being made there. It is now in need of modernisation throughout but has the potential to be a wonderful family home again.
The front door opens into a hallway, with a door on the left opening into the front reception room which features a bay window and fireplace. The hallway then continues down and opens up into a second reception room which has an electric fireplace and a storage cupboard underneath the stairs. You then have a good-sized kitchen to the rear, with a useful pantry area which gives access to the integral garage. The garage is a fantastic space, measuring 9.3m in length and would be ideal for those needing a workshop to work on cars or for other hobbies.
Upstairs, you will find four bedrooms, a bathroom and a separate WC. There are two bedrooms to the front, one of which is a very large double and then two bedrooms to the rear. Currently, you have to walk through a bedroom to access the fourth but the layout lends itself well to creating a hallway, giving the fourth room its own access. The bathroom has a bath and a separate shower unit, and there is a WC next door. There is a door in the WC which opens into a very large eaves storage space and there is further storage off the landing.
The property benefits from gas central heating and double-glazing throughout.
OUTSIDE:
The garden is a wrap around garden, with an upper and lower tier. The main garden is laid to lawn, with the walled area to the side laid to patio. There are wooden double gates which take you out to the front of the property and there is parking for one car in front of the garage door.
LOCATION:
Upper Harbledown is a small, sought-after village located around two miles West of Canterbury. It provides quick and easy access into the City Centre, with Canterbury's West Station only a 7-minute drive or 15-minute cycle from the property. Here, you will be able to catch the high speed train into London St. Pancras, getting you into the capital in under an hour. Within a minute's drive, you will be able to access the A2 to London and the nearby villages of Boughton-Under-Blean, Rough Common and Blean are close by.
A number of highly-regarded private and state schools are nearby, including Kent College Junior School (2-minute drive), the senior school (4-minute drive) and St. Edmunds (5-minute drive). In addition to these, two fantastic primary schools, Blean and Hernhill, both of which have outstanding Ofsted reports are also close by.
The village is surrounded by beautiful countryside, with many nature reserves and parks around to explore including Blean's ancient woodlands, Duke's Meadow and the historic No Man's Orchard. If you are into your golf, you have the superb Cave Hotel and Golf Resort a 10-minute drive away.
The village is serviced by the 3X and 3 bus which takes you into Canterbury in one direction and to Maidstone and Sittingbourne in the other.
The property is being sold with no forward chain. Internal viewings are strongly recommend to fully appreciate the property's potential.
Entrance Hallway - 14'2" (4.32m) x 2'11" (0.89m)
Reception Room - 11'0" (3.35m) x 12'2" (3.71m)
Reception Room - 10'10" (3.3m) x 15'5" (4.7m)
Kitchen - 13'8" (4.17m) x 9'8" (2.95m)
Pantry - 10'7" (3.23m) x 4'0" (1.22m)
Bedroom - 11'1" (3.38m) x 15'5" (4.7m)
Bedroom - 10'10" (3.3m) x 15'5" (4.7m)
Bedroom - 10'0" (3.05m) x 9'8" (2.95m)
Bedroom - 7'0" (2.13m) x 13'3" (4.04m)
Bathroom - 8'2" (2.49m) x 5'4" (1.63m)
W/C - 2'8" (0.81m) x 7'11" (2.41m)
Garage - 30'7" (9.32m) x 13'3" (4.04m)
Garden
Council Tax
Canterbury City Council, Band E
Notice
Please note we have not tested any apparatus, fixtures, fittings, or services. Interested parties must undertake their own investigation into the working order of these items. All measurements are approximate and photographs provided for guidance only.

| Utility |
Supply Type |
| Electric |
Mains Supply |
| Gas |
None |
| Water |
Mains Supply |
| Sewerage |
None |
| Broadband |
None |
| Telephone |
None |
| Other Items |
Description |
| Heating |
Not Specified |
| Garden/Outside Space |
No |
| Parking |
Yes |
| Garage |
Yes |
| Broadband Coverage |
Highest Available Download Speed |
Highest Available Upload Speed |
| Standard |
3 Mbps |
0.4 Mbps |
| Superfast |
72 Mbps |
18 Mbps |
| Ultrafast |
Not Available |
Not Available |
| Mobile Coverage |
Indoor Voice |
Indoor Data |
Outdoor Voice |
Outdoor Data |
| EE |
No Signal |
No Signal |
Enhanced |
Enhanced |
| Three |
Likely |
Likely |
Enhanced |
Enhanced |
| O2 |
Enhanced |
Likely |
Enhanced |
Enhanced |
| Vodafone |
Likely |
Likely |
Enhanced |
Enhanced |
Broadband and Mobile coverage information supplied by Ofcom.