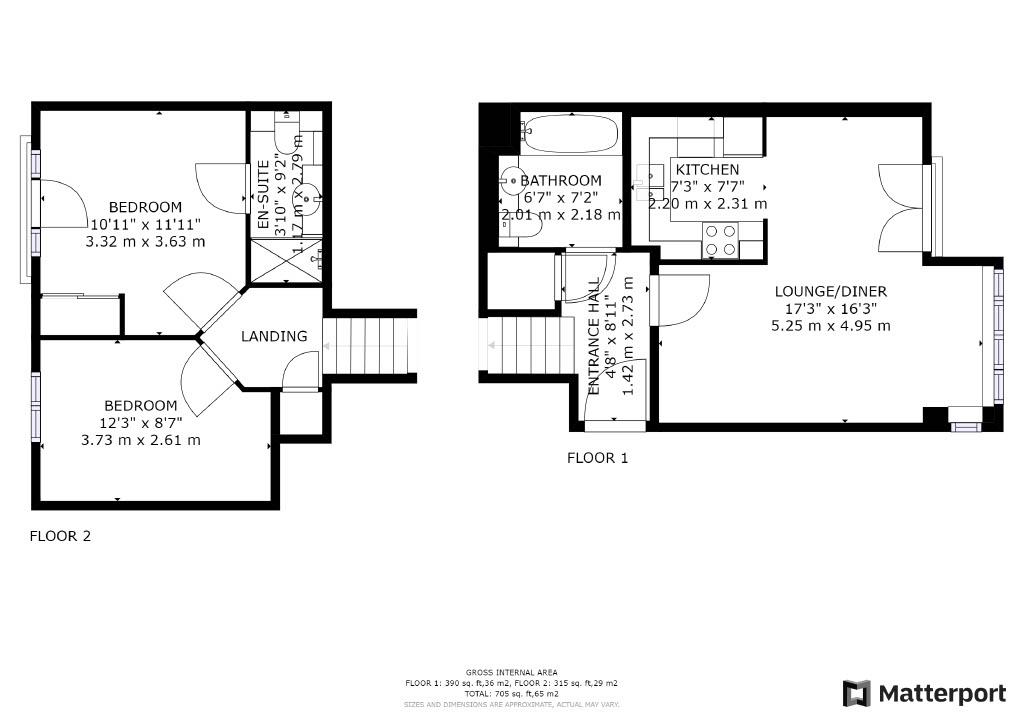- Two Double Bedrooms
- En-suite To Main Bedroom
- Bright Living Space
- Over Two Floors
- Allocated Parking
- Juliet Balcony
- New Radiators
- Beautifully Presented
- No Forward Chain
- Inside City Walls
A beautifully presented two-bedroom, two-bathroom duplex apartment with allocated parking located in the popular Tannery development. Located just inside of the City Walls, the location is perfect for those wanting to be able to enjoy Canterbury's coffee shop culture, restaurant scene and eclectic mix of independent and high street shops.
The apartment is beautifully appointed and well-proportioned, with a bright and sunny aspect throughout. It is situated on the second floor of an attractive, purpose-built block and has lift access right outside the entrance door. It is very well presented, and the current owner has made a number of improvements to the apartment since they have owned it, including new radiators throughout, new flooring in the kitchen and bathrooms and a new Bosch induction hob.
The apartment is presented over two floors, allowing separation of living and sleeping areas. On the lower floor, you will find a lovely bright lounge which is open plan to the kitchen area and has floor to ceiling windows and French doors opening out to a Juliet balcony. The kitchen is fitted with a range of matching wall and base units, with a new worktop and sink, and attractive metro tiling. There is an integrated electric oven with an induction hob along with other freestanding appliances which include a fridge/freezer, washing machine and dishwasher. Also on this level, you will find the main bathroom which is very spacious and has a bath with a shower over, a WC and wash basin, and a heated towel rail.
A short staircase rises to the upstairs landing, where you will find a very large storage cupboard and two double bedrooms. The main bedroom features fitted wardrobes, a Juliet balcony and an en-suite bathroom with a double shower unit.
LOCATION:
The development is located within the heart of Canterbury so is perfect for those wanting to enjoy the convenience of city living. Canterbury remains a beautiful and historic spot which offers a fantastic food, drink and arts scene. Whether it's taking in an independent film at the Curzon Cinema, a play or ballet at the Marlowe Theatre or a bit of retail therapy, there is always something to get involved in and to enjoy.
For commuters, both of Canterbury's mainline train stations are within walking distance to the apartment, with the high speed service to London St. Pancras from the West and direct services to London Victoria from the East. You also have quick access onto the A2 London and coastal bound.
Council Tax
Canterbury City Council, Band D
Ground Rent
£391.00 Yearly
Service Charge
£2,986.81 Yearly
Lease Length
105 Years
Notice
Please note we have not tested any apparatus, fixtures, fittings, or services. Interested parties must undertake their own investigation into the working order of these items. All measurements are approximate and photographs provided for guidance only.

| Utility |
Supply Type |
| Electric |
Mains Supply |
| Gas |
None |
| Water |
Mains Supply |
| Sewerage |
Mains Supply |
| Broadband |
Cable |
| Telephone |
None |
| Other Items |
Description |
| Heating |
Electric Heaters |
| Garden/Outside Space |
No |
| Parking |
Yes |
| Garage |
No |
| Broadband Coverage |
Highest Available Download Speed |
Highest Available Upload Speed |
| Standard |
15 Mbps |
1 Mbps |
| Superfast |
80 Mbps |
20 Mbps |
| Ultrafast |
Not Available |
Not Available |
| Mobile Coverage |
Indoor Voice |
Indoor Data |
Outdoor Voice |
Outdoor Data |
| EE |
Likely |
Likely |
Enhanced |
Enhanced |
| Three |
Likely |
Likely |
Enhanced |
Enhanced |
| O2 |
Enhanced |
Enhanced |
Enhanced |
Enhanced |
| Vodafone |
Likely |
Likely |
Enhanced |
Enhanced |
Broadband and Mobile coverage information supplied by Ofcom.